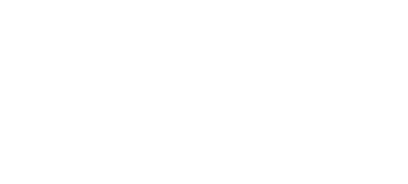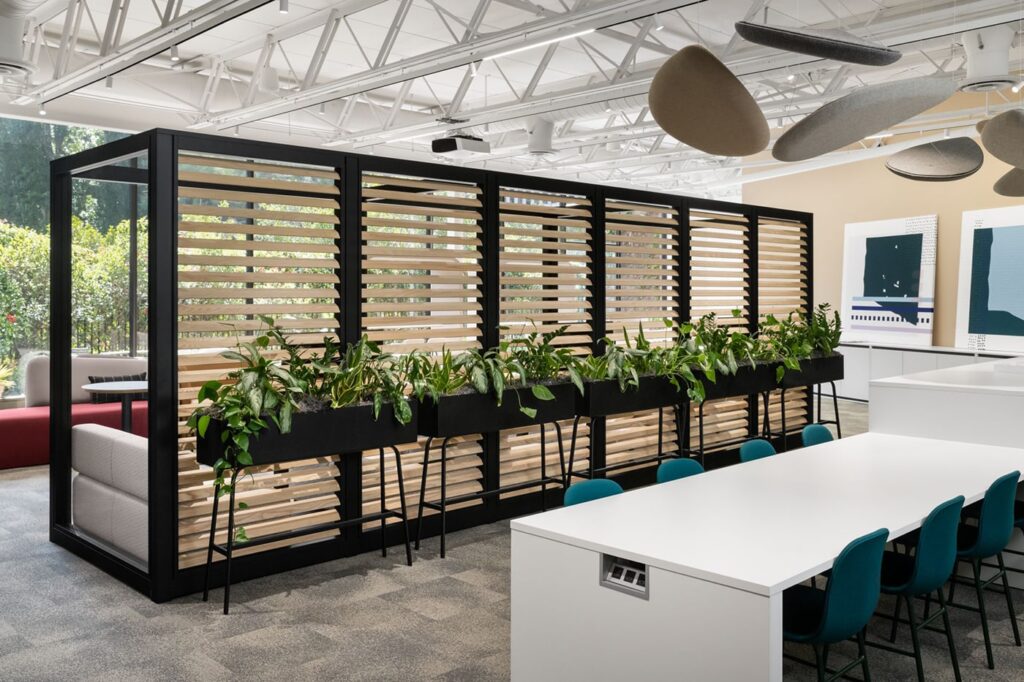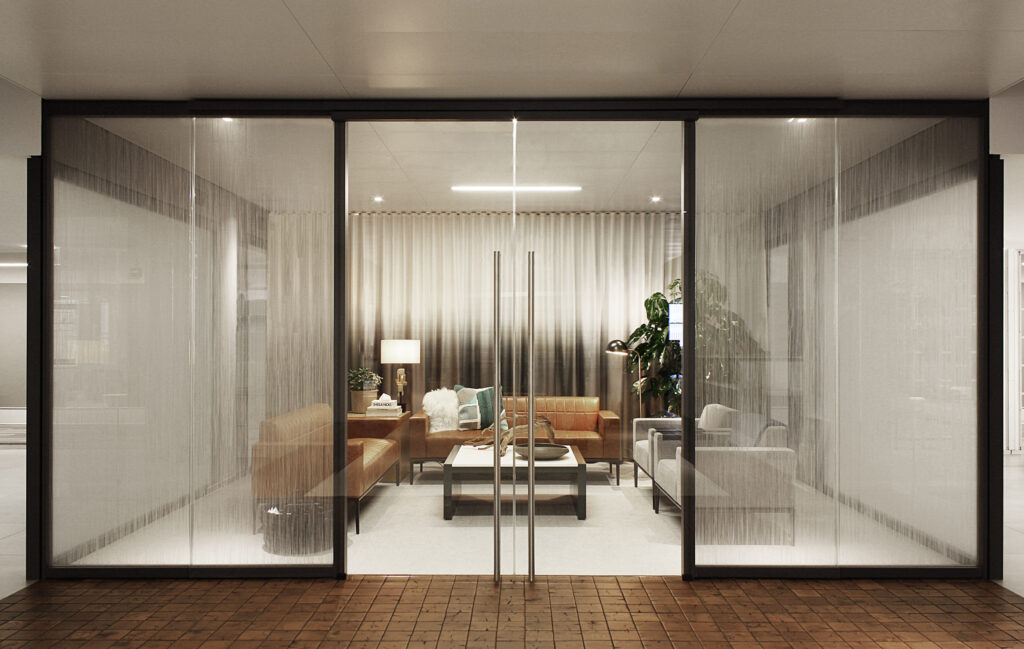In the modern landscape of interior design for Texas workplaces, inclusivity is a strategic imperative, not just a legal one. It’s a core marker of a forward-thinking company that genuinely values every employee and client. The Americans with Disabilities Act (ADA) provides the foundational legal framework for this inclusivity, mandating equal access for individuals with disabilities. For businesses, this starts with the physical environment. However, many organizations still operate under the outdated misconception that ADA compliance is merely about installing a ramp and an accessible restroom. The reality is far more comprehensive, touching every corner of your office design and integrating with new norms of hybrid work and flexible design.
At CORE Office Interiors, we believe true compliance is not a constraint but a catalyst for creating smarter, more efficient, and universally designed spaces that benefit everyone, both in-person and remotely.
Deconstructing ADA for the Modern Era
1. The Accessible Approach
2. Access to Goods and Services
Once inside, the accessible path must weave through the entire workspace. This includes:
- Interior Routes: Corridors must maintain a 36-inch minimum width, with passing spaces for longer hallways. It’s also vital to ensure that all protruding objects, like signage or wall-mounted art, are detectable for visually impaired individuals.
- Adaptable Workstations & Meeting Rooms: A critical area for flexible offices. Designs must incorporate easily adjustable-height desks and provide clear floor space for a standard sized wheelchair. Conference and breakout tables need adequate knee clearance (at least 27″ high, 30″ wide, and 17″ deep).
- Signage & Controls: Permanent room identification must feature tactile, raised characters and Braille. Thermostats, light switches, and other controls must be within a defined reach range (15-48 inches high) and operable with one hand.
3. Restroom Compliance
4. Additional Amenities & Safety
Why a DIY Approach Falls Short
COREoi: Your Partner in Proactive, Integrated Design
Navigating this complexity is where CORE Office Interiors excels. We don’t treat ADA compliance as an afterthought; we integrate it as a foundational principle of our design process. Here’s why partnering with us is your strategic advantage for the future of work:
Deep Technical Mastery
Our team possesses an exhaustive understanding of ADA standards and their application to modern office layouts. We ensure your space is not just “checklist compliant” but technically and legally sound, protecting your organization.




