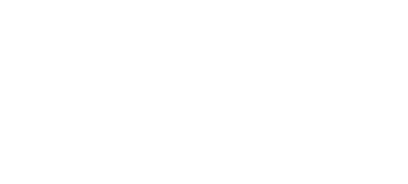portfolio
Designing the SNH Management Headquarters in Austin, TX
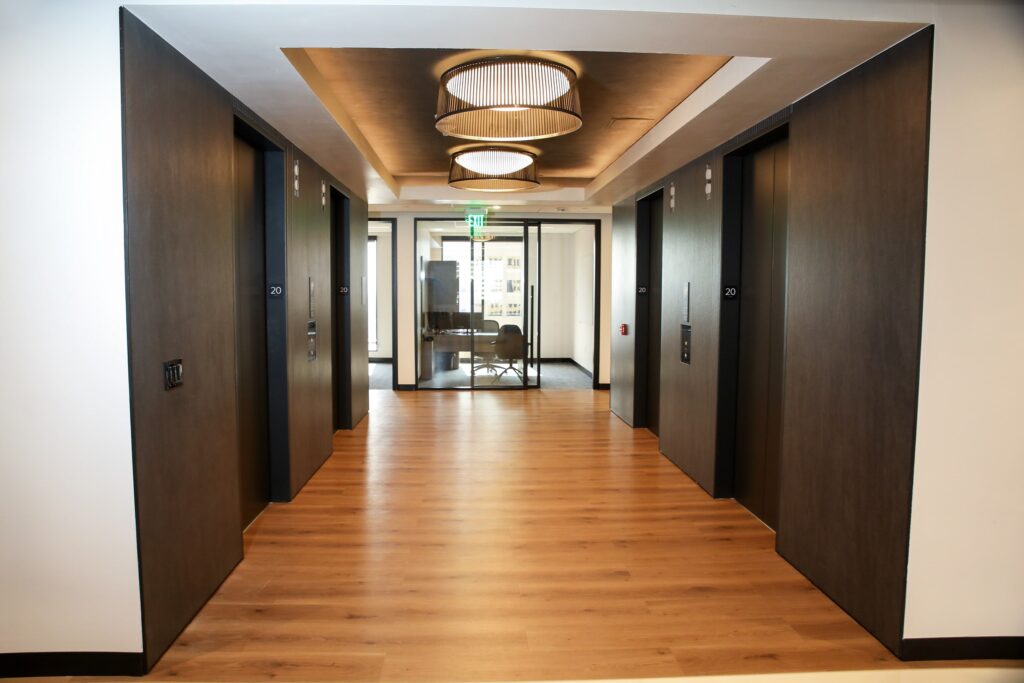
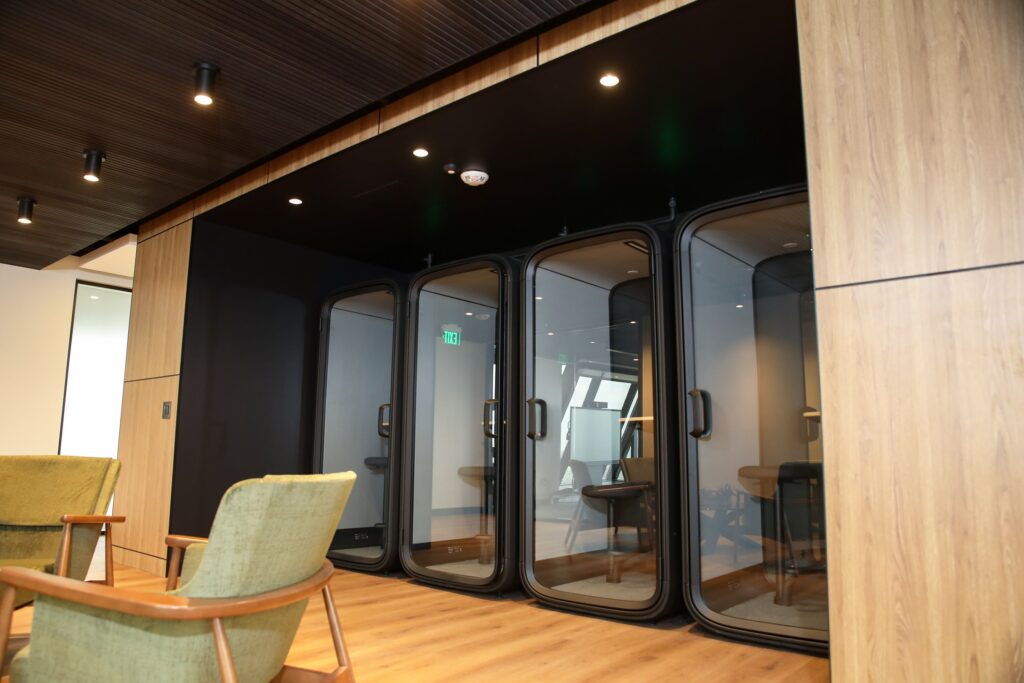
The Challenge
SNH Management required a headquarters that would:
- Create an environment worthy of a leading financial management firm
- Balance private executive spaces with collaborative team areas
- Accommodate precise architectural requirements and building specifications
- Project an appearance of stability and success to clients and partners
- Support both focused analytical work and dynamic team interactions
- Meet rigorous quality standards while maintaining project timelines
COREoi’s Solution
1. Strategic Space Planning
2. Executive Environment Design
3. Precision Implementation
4. Collaborative Workspaces
Products Used
Workstations
The workstation solutions we procured for this project included all workstation panels, acoustic tiles, power components, and freestanding furniture. We sourced products from Allsteel, including acoustic tiles, height-adjustable table legs, flat glass mounted panels, and more.
Architectural Walls
For the architectural elements, including all components for the frameless glass walls, sliding doors, and hinged doors, we used Allsteel – APG (Architectural Products Group) frameless glass panels, sliding door frames, wall channels, floor and ceiling trim, and much more.
Task Seating
Private Office Furniture & Casegoods
This category includes all casegoods, desks, and components for the private offices. For these items, we primarily used Gunlocke accent shelving, height-adjustable desk bases and tops, L-shaped workwall pedestals, along with both full and half modesty panels.
Portfolio
Portfolio gallery
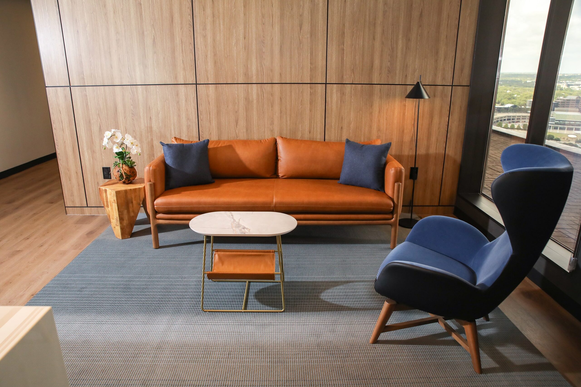
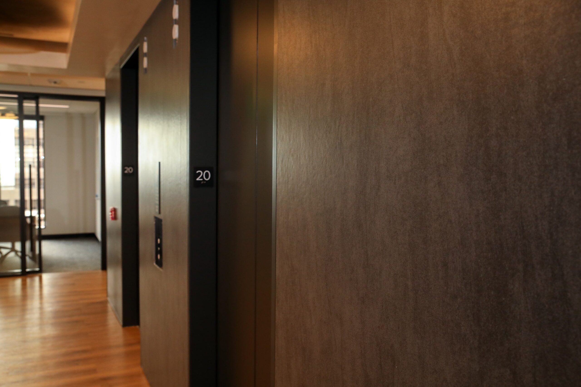
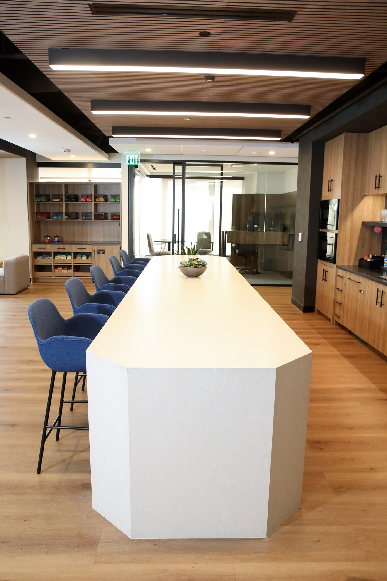
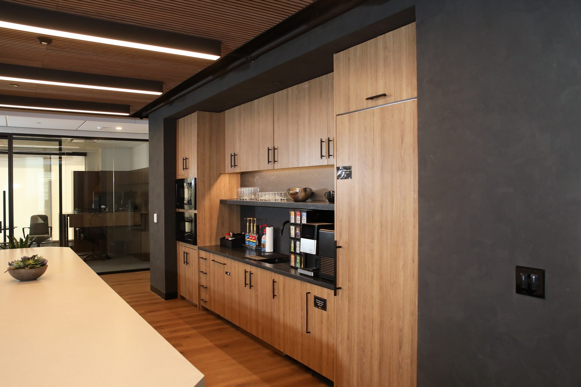
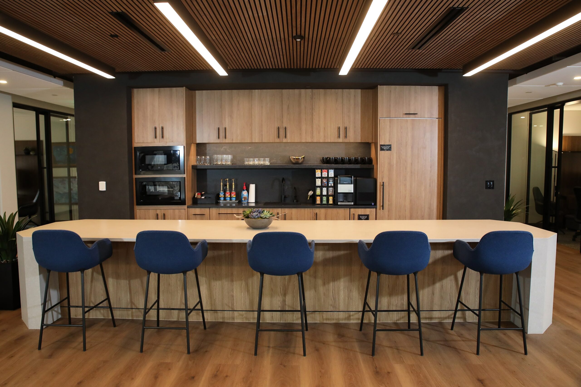
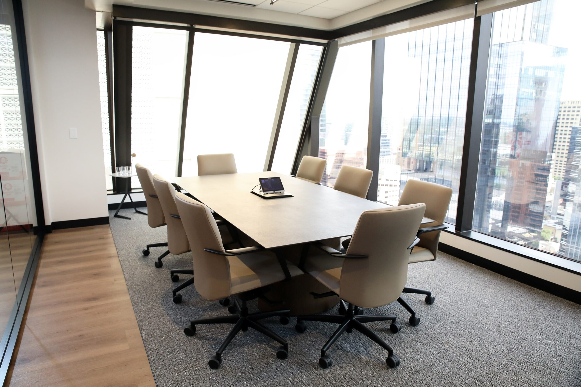
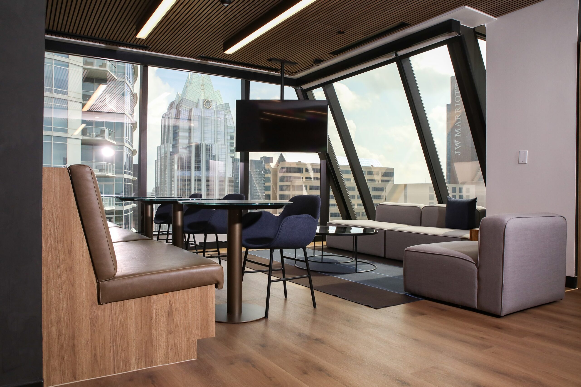
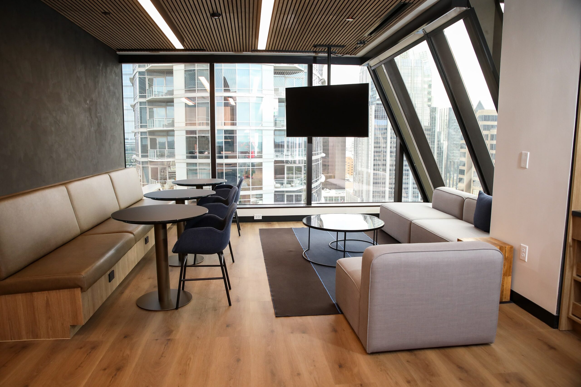
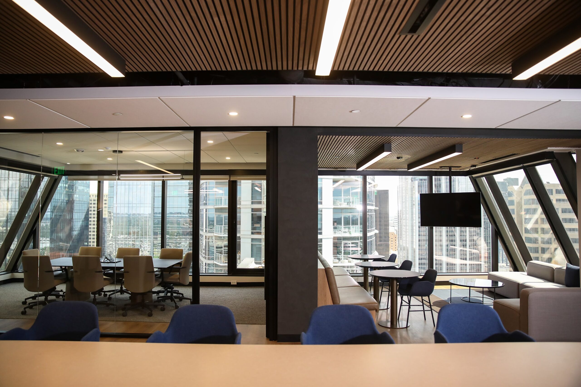
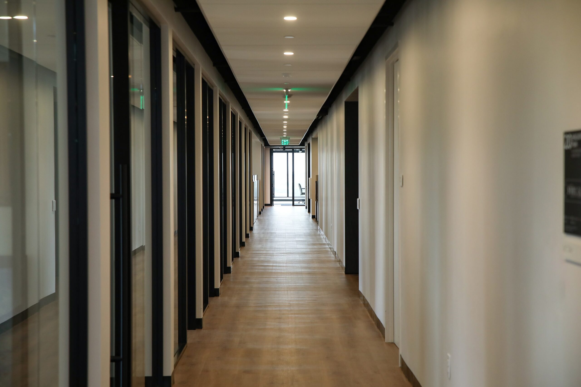
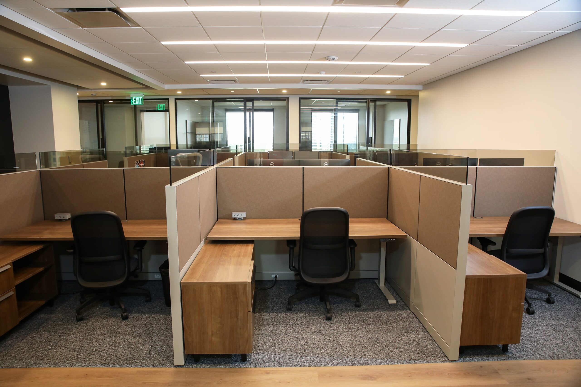
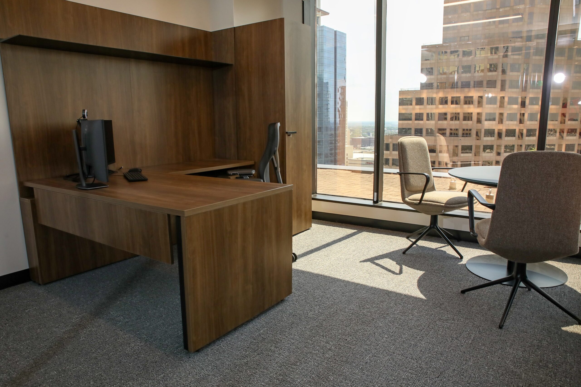
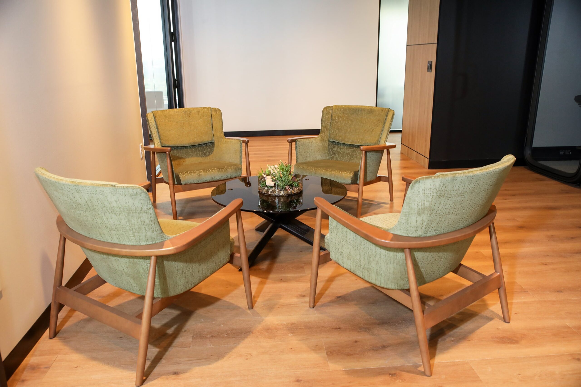
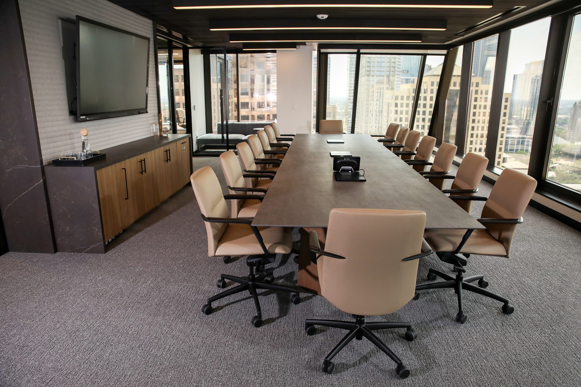
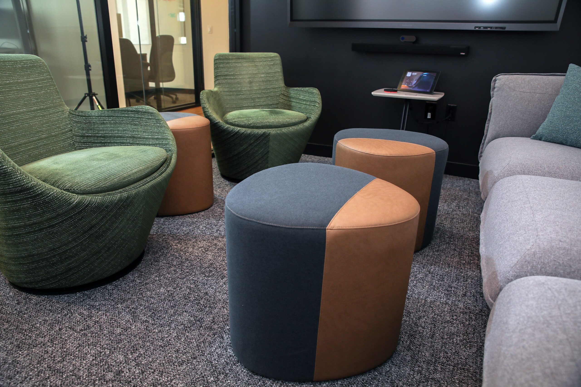
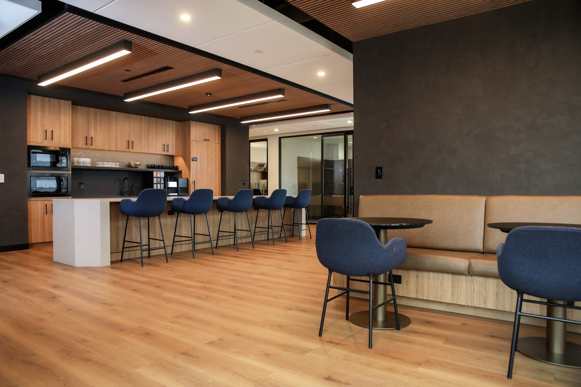
Why This Project Matters
for Your Business
Based on the project description and SixthRiver’s feedback, our partnership was a key factor in the project’s success.
“They were a great partner, very communicative, and took us to see their products in person to help guide the decisions and understand which solutions would be the best for this specific client.”
–Jessie Twaddle, Senior Interior Designer | Associate Principal, SixthRiver
Our work on the SNH Management headquarters demonstrates our ability to create corporate environments that:
- Reflect your company's stature and brand identity
- Optimize workflow through intelligent space planning
- Balance privacy with collaboration opportunities
- Meet precise architectural and quality requirements
- Create spaces that impress clients and inspire employees
Get in Touch
Schedule A Visit
Want to learn more? Schedule a showroom visit today and one of our specialists will be happy to tour you around one of our specially curated showrooms over a cup of coffee or a much-deserved cocktail. We have three Texas locations in Austin, Houston, and San Antonio. Come meet our team, see our rotating products, and check out the spacious warehousing in each of our locations in person!

